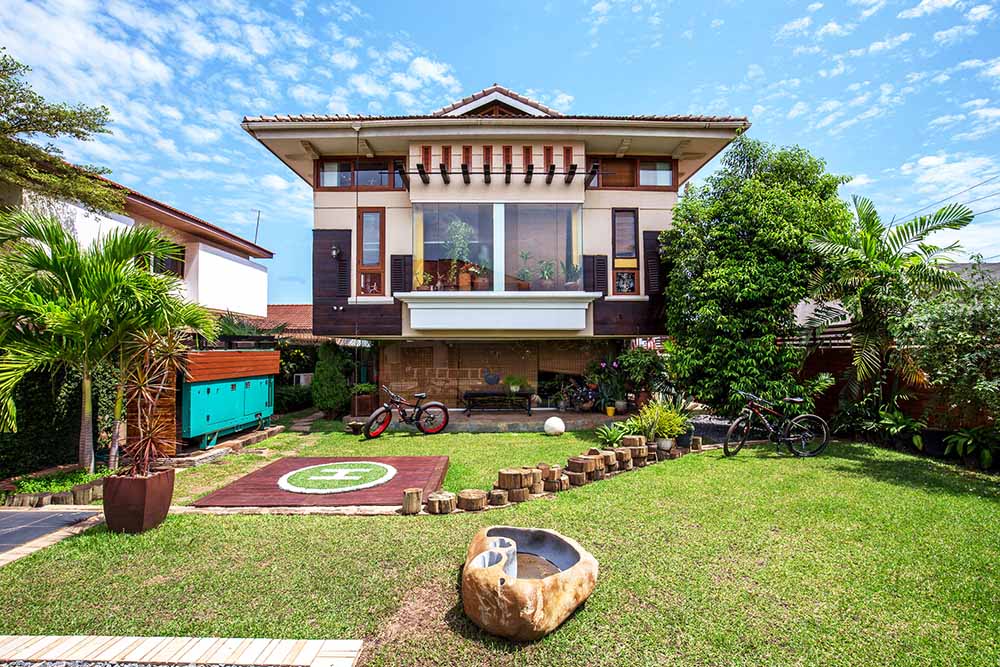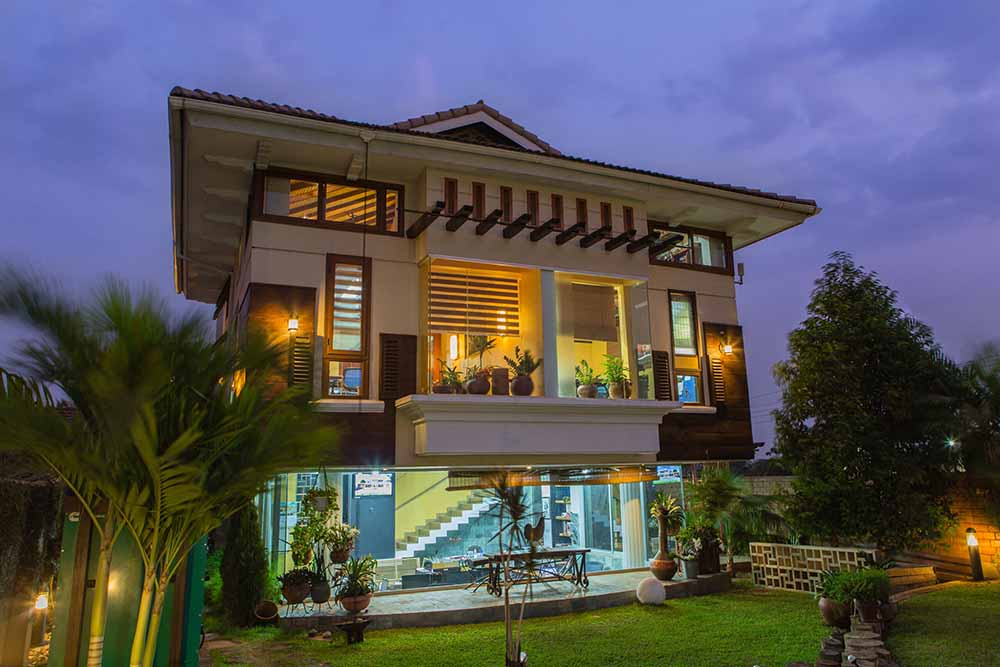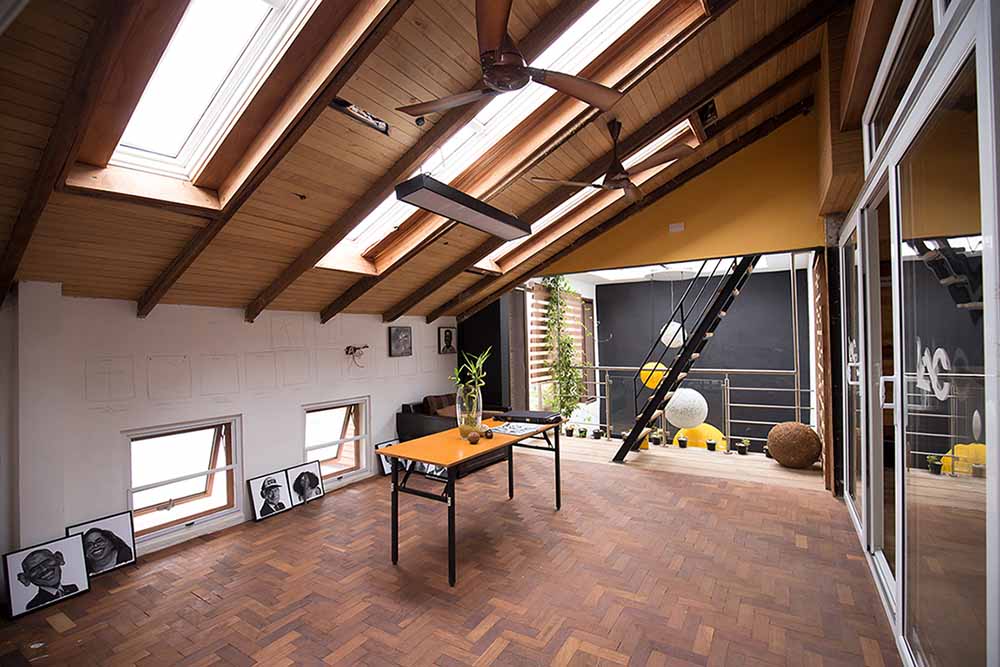
About Ats Iman
Availability: NOW SELLING
With all the considerations to modern living, this design is a testament to amazing space utilization and maximizes the site into two well laid out ultra efficient family homes.
A simple linear planned layout evokes an atmosphere of openness and peace with the mush- room structural system allowing for a larger first floor. Three bedrooms constitute this space and terminate into beautiful cantilevers. Ats Iman is an ideal home providing a compact yet highly efficient living space for families to thrive.
Features
Features
-
Private Residence
-
3 Bedrooms
-
2 Floors
-
Duplex
-
Outdoor Kitchenette
-
1-bed Bunker
Project Details
Floor Plans
$125,000
- No. of Floors 2
- No. of Bedrooms 3
- Total Area 143 sqm
- En-suite Yes
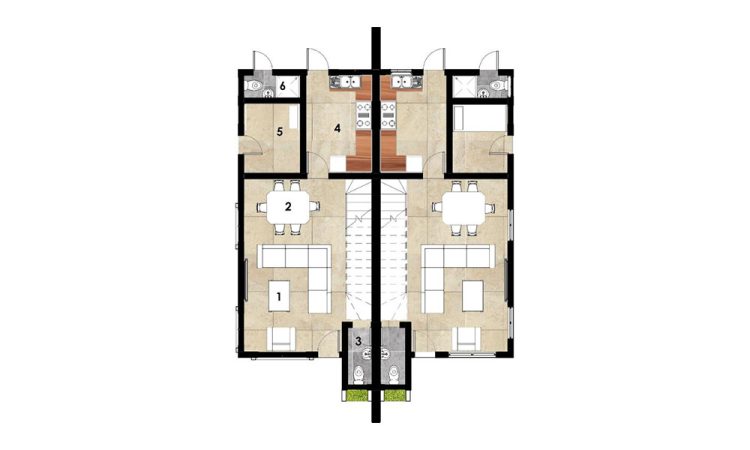
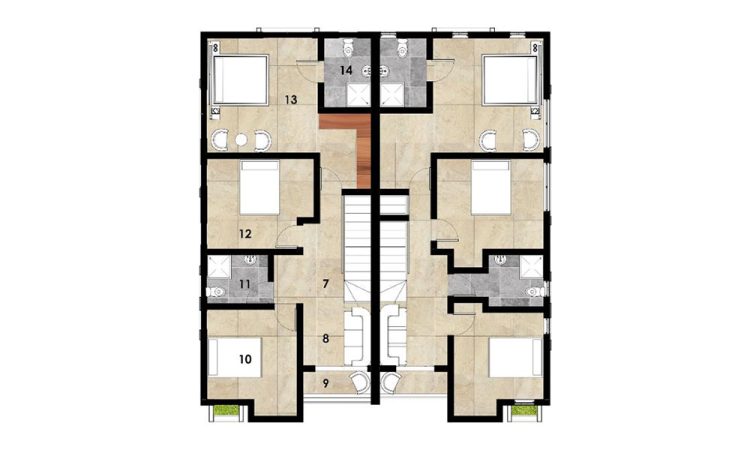
1. Living Area
2. Dining Area
3. Guest Washroom
4. Kitchen
5. Staff Quarters
6. Washroom
7. Corridor
8. Family Area
9. Balcony
10. Bedroom 1
11. Washroom
12. Bedroom 2
13. Master Bedroom
14. Master Washroom

