

Why choose Highcrest Homes
A New Standard in Living
Nestled in the serene landscape of East Legon Hills, Accra, Highcrest Homes is not just a housing project, but a vision of a community brought to life.
Our mission is to create homes that are more than bricks and mortar, but spaces where memories are made. We are proud to offer a unique blend of modern architecture, meticulous design, and premium amenities, all designed to elevate your everyday living.
Sustainable Living
We are committed to creating a sustainable future. Our homes are designed with energy efficiency in mind, and we’ve incorporated green spaces throughout our community to promote biodiversity.
Local Amenities
East Legon Hills is home to a variety of local amenities. From shopping and dining to schools and healthcare facilities, everything you need is just a short drive away.
Community Living
Discover a vibrant community in close proximity to schools, healthcare facilities, shopping centres, local amenities and so much more.
Investment Opportunities
Real estate in East Legon Hills is a sound investment. With its strategic location and growing demand, property values in the area are expected to rise.
The Master Plan
Clubhouse
Our clubhouse is the heart of our community, a place where residents can
gather for events, celebrations, or just a casual get-together.
Swimming Pool
Take a dip or cool off in on a hot afternoon or host friends for a get-together and make some good memories.
Multipurpose Sports Court & Children's Play Area
The sports court accommodates a half court for basketball, volleyball, badminton and soccer.
Our play area is a happy place for kids, a place to run around, interact and have fun.
Green Area
Our green areas are designed for relaxation and recreation, offering a tranquil
retreat from the hustle and bustle of city life.
Apartments
This is a collection of 2-bedroom units covering four floors offering cozy well-laid-out spaces.
Phase 1
This is a collection of duplex 3-bedroom houses adjacent the clubhouse and communal amenities.

Clubhouse
Swimming Pool
Multipurpose Sports Court & Children's Play Area
Green Area
Apartments
Phase 1
Take a part of us with you
Download our Brochure
The brochure holds a well-laid-out plan and information on Highcrest Homes – the scope of the project and available house types.
Take a part of us with you
Download our Brochure
The brochure holds a well-laid-out plan and information on Highcrest Homes – the scope of the project and available house types.
Highlights
-
Gated Community
-
24-hour Security
-
Central Garden
-
Landscaped Green Areas
-
Clubhouse
-
Swimming Pool
-
Multipurpose Sports Court
-
Playground
-
Open Air Gym
-
Facilities Management
Available Property Options
Hastings is a 3-bedroom Ensuite Duplex with a Garden View
Highbury is a 4-bedroom Ensuite House
Hamilton is a 4-bedroom Ensuite House
Henley Heights is a Collection of 2-bedroom Apartment Units
Construction Update
September 2025
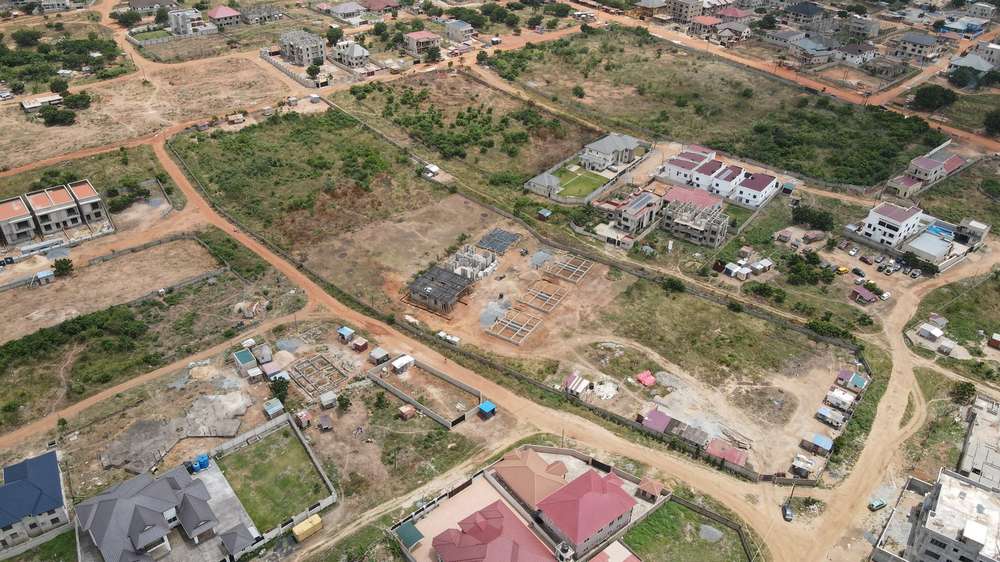
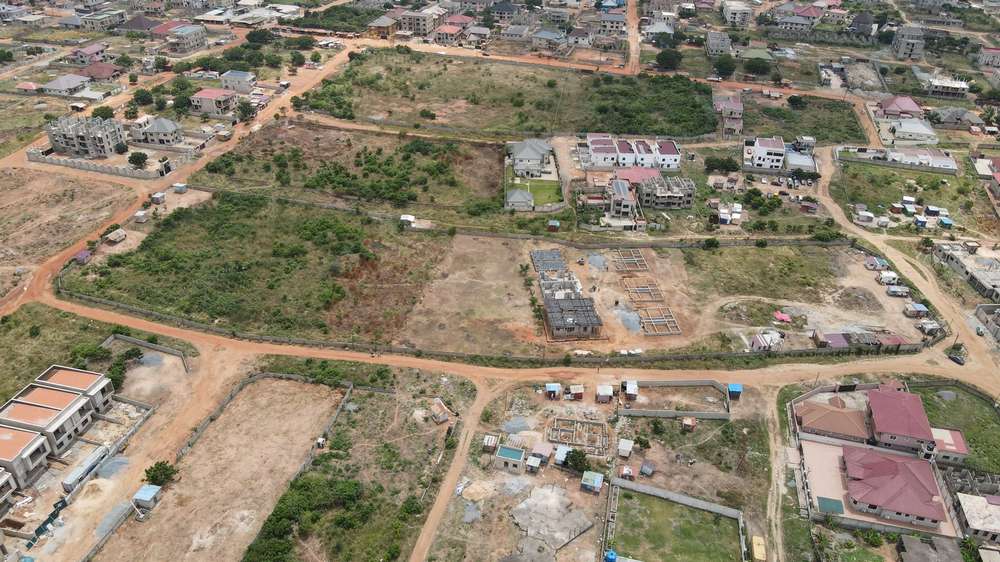
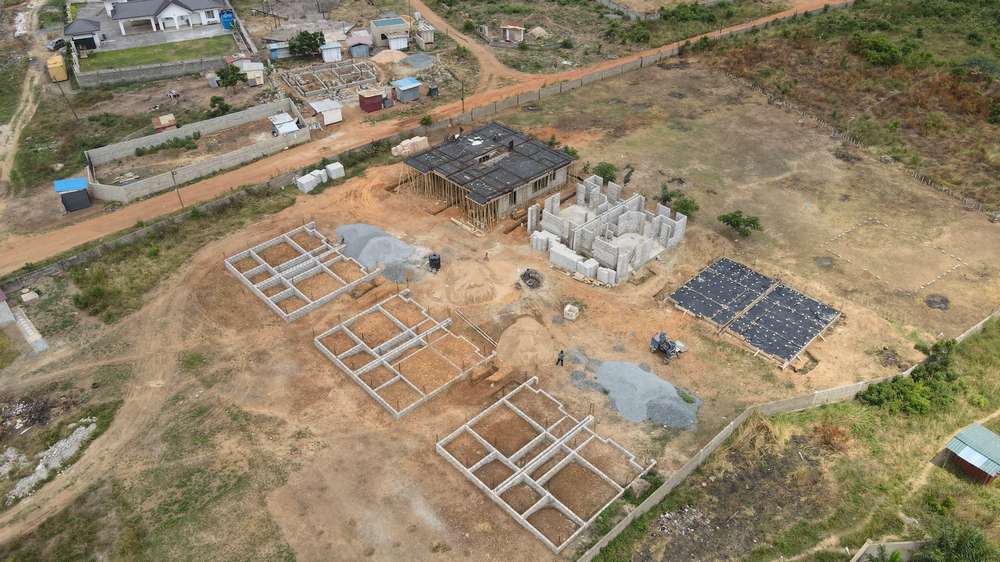
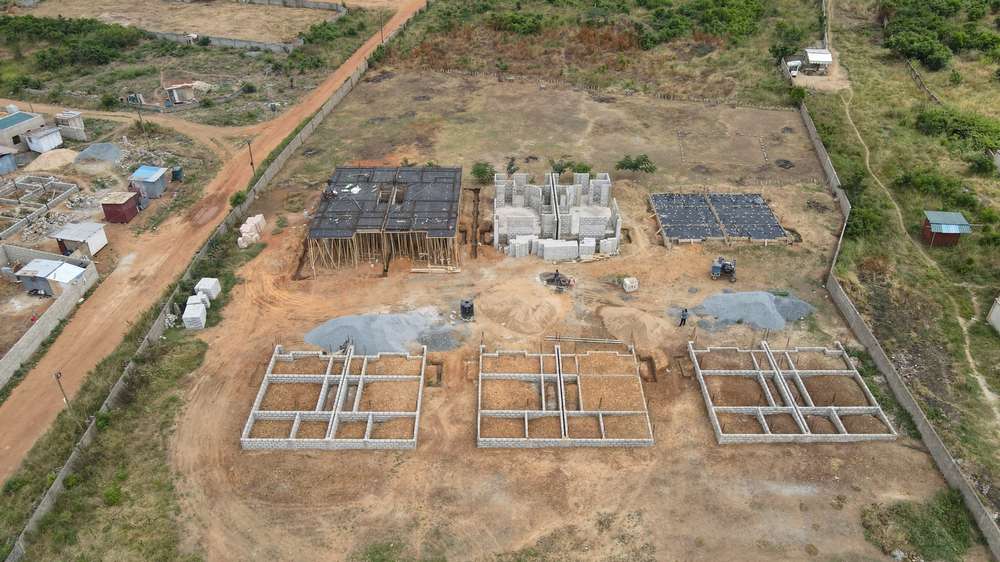
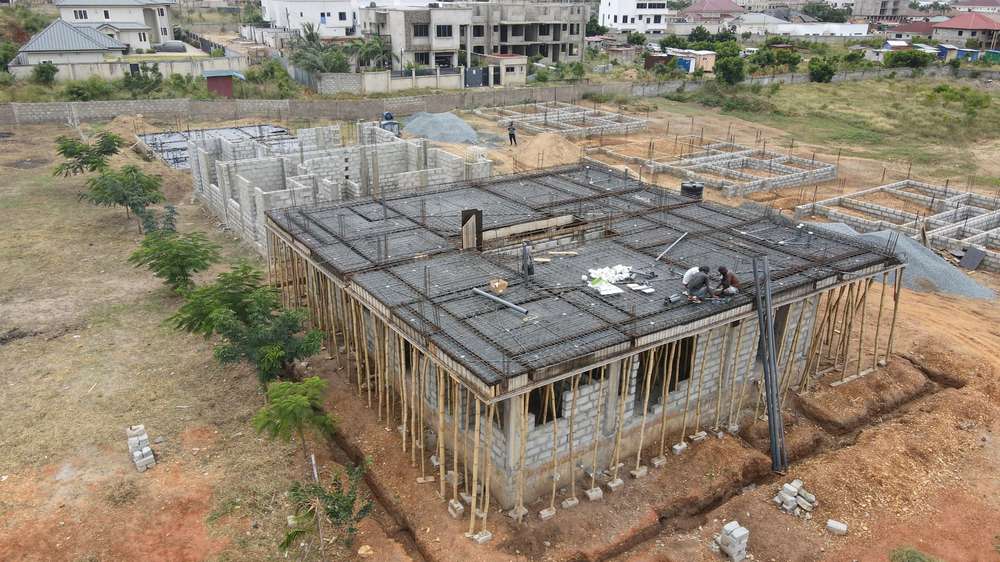
February 2025
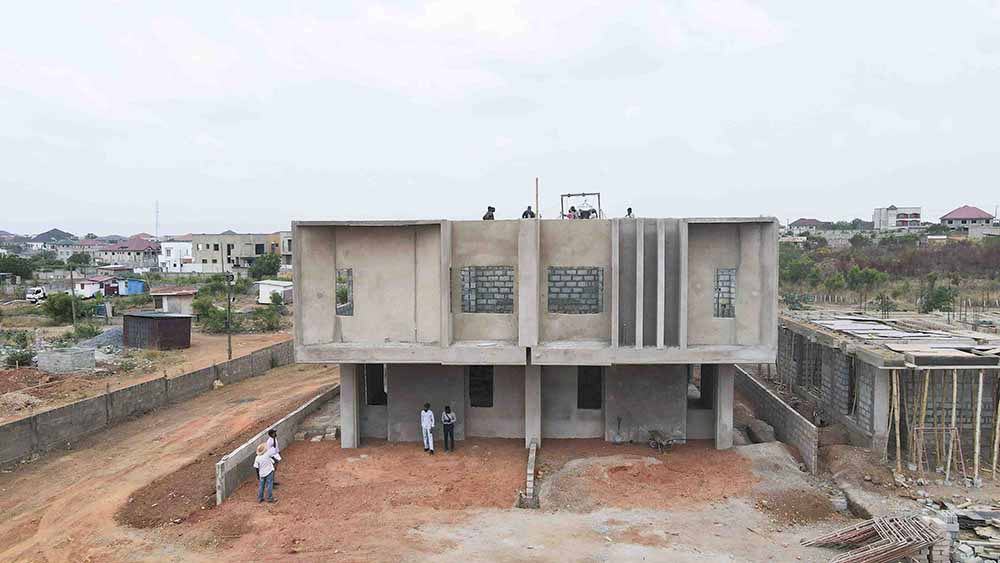
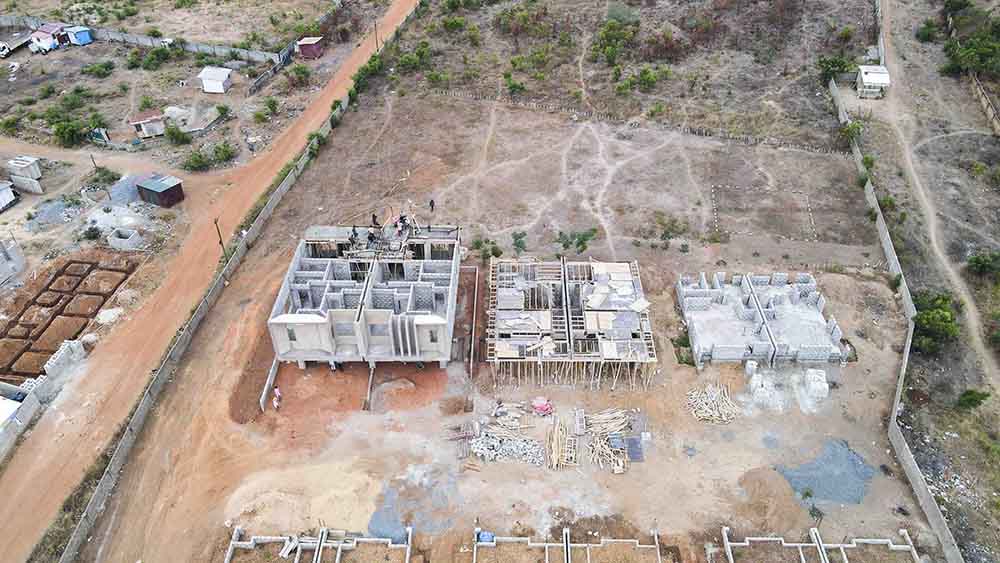
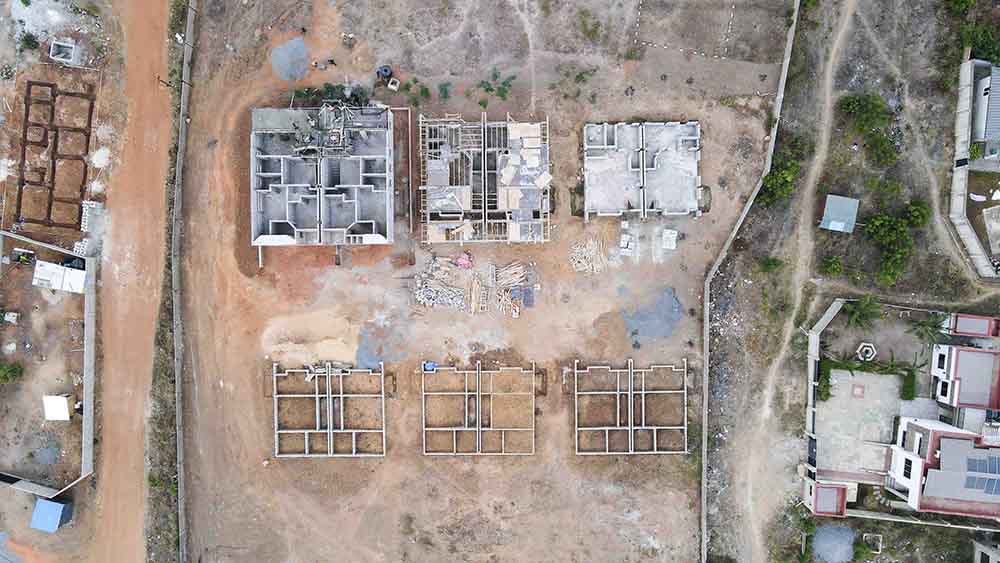
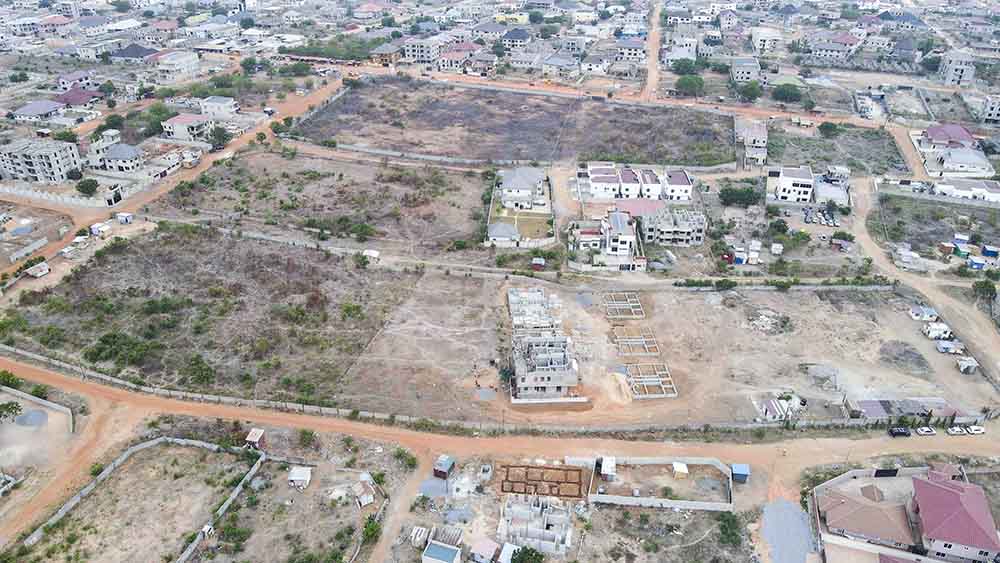
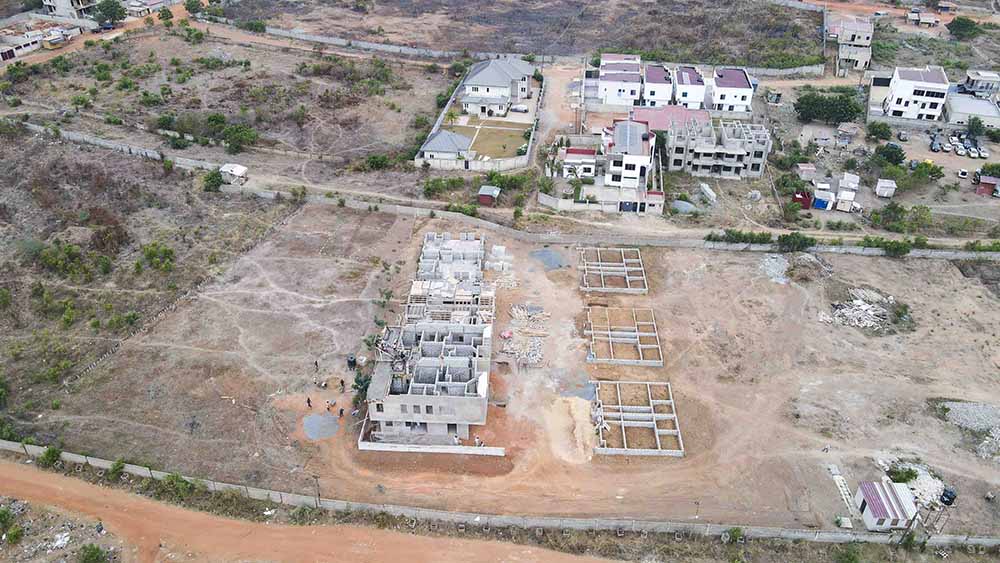
November 2025

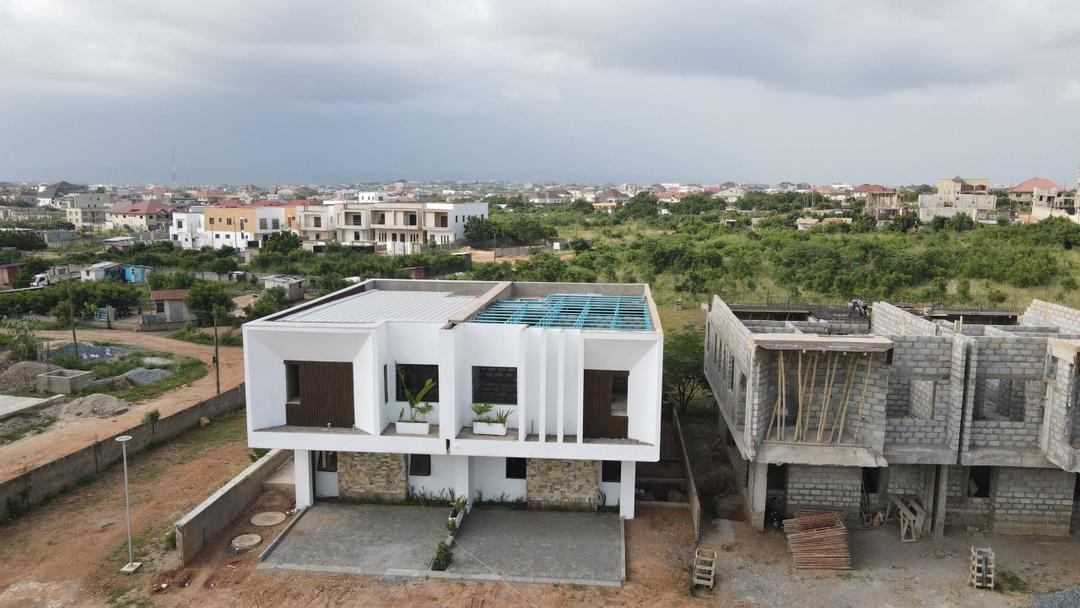
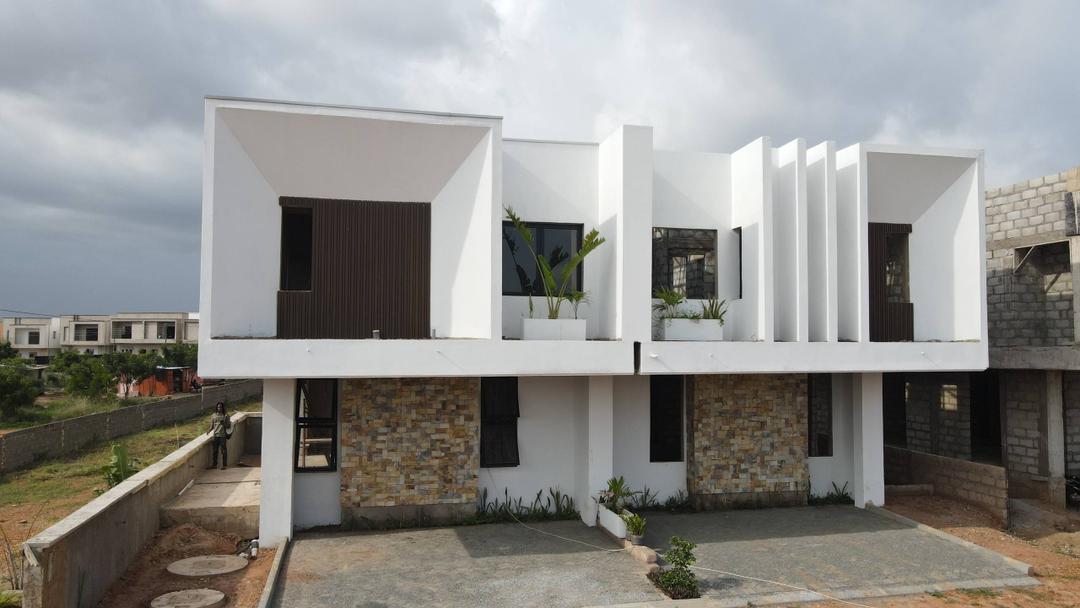
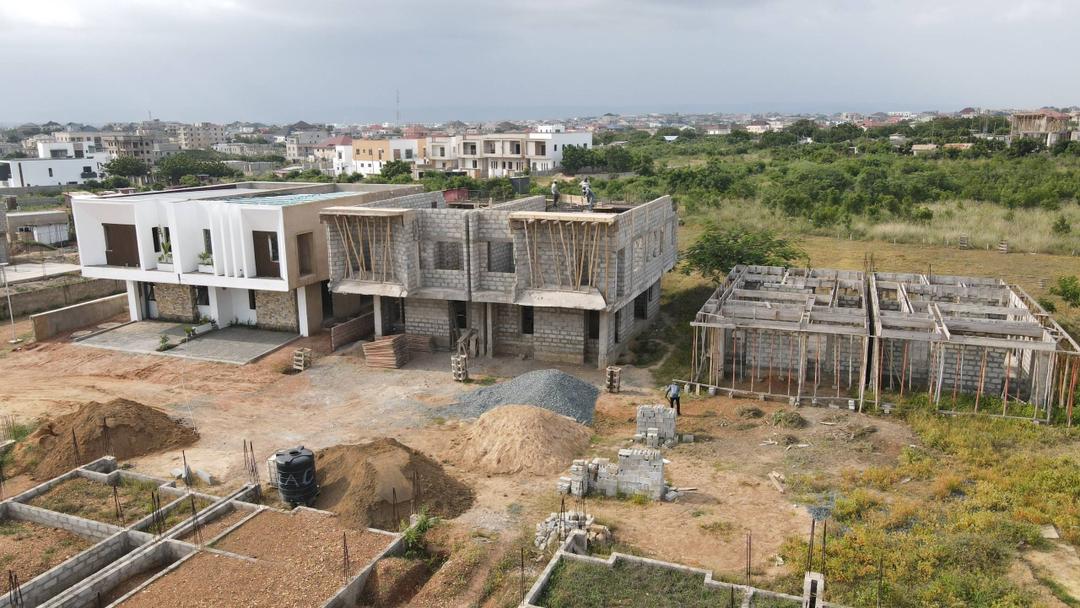
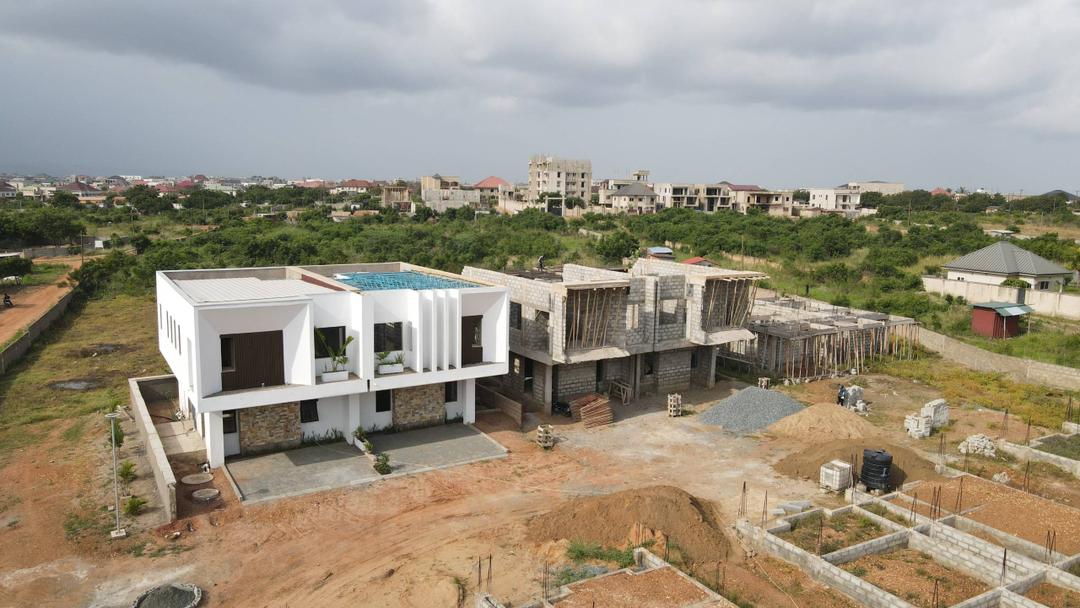





September 2024





February 2025
Discover
East Legon Hills
East Legon Hills beckons with a promise of exceptional living. Discover a vibrant community in close proximity to schools, healthcare facilities, shopping centres, local amenities and so much more. Discover the vibrant pulse of the city here. Everything you need is literally near by. East Legon Hills is not just a place to live; it is an invitation to experience a harmonious blend of modern convenience and tranquility.
We invite you to make your home with us, in a community that is built on trust, quality, and a shared vision of home.
Welcome to Highcrest Homes. Welcome home.

Nearby Places
Few word argue that, ad minim veniam, quis nostrud exercitation ullamco laboris nisi ut aliquip ex ea commodo consequat. Duis aute irure dolor
Lorem Ipsum is simply dummy text of the printing and typesetting industry. Lorem Ipsum has been the industry’s standard dummy text ever since the 1500s,
Restaurant
Where does it come from? Contrary to popular belief, Lorem Ipsum is not simply random text. It has roots in a piece of classical Latin literature from 45 BC,
Stadium
This book is a treatise on the theory of ethics, very popular during the Renaissance. The first line of Lorem Ipsum, “Lorem ipsum dolor sit amet..”,

Restaurant
Stadium
Disclaimer (Design & Construction): The 3D renders provided are artistic representations of the proposed real estate project and are intended to offer a close depiction of the final designs. While every effort has been made to ensure accuracy, slight modifications may occur during the development process. These adjustments will not significantly deviate from the original designs depicted. Specifications, materials, and layouts are subject to refinement as part of ongoing improvements. This disclaimer does not constitute a binding agreement, and prospective buyers are encouraged to verify details with the developer.
Disclaimer (Pricing): Prices quoted in USD are for indexing purposes. Prices are subject to change without prior notice due to market conditions, material
costs, and design refinements; please confirm current pricing with our sales team.















